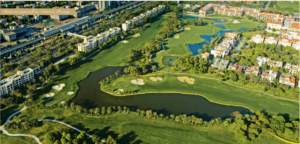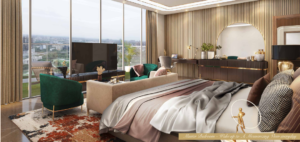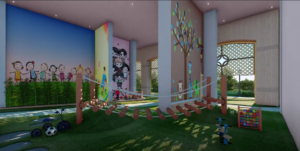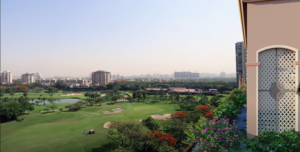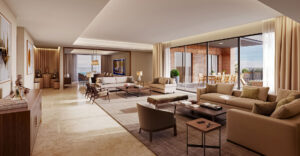The Legacy - By Gaurs
Welcome to The Legacy, a fantastic society coming soon to Jaypee Greens, Greater Noida, brought to you by the renowned Gaur Group.
Overview of The Legacy
Located in Greater Noida's heart, The Legacy blends nature and convenience seamlessly.
Our ready-to-move apartments at The Legacy prioritize your comfort. Our condominiums face the golf course on one side and expansive Pari Chowk on the other. Choose from cozy 4-5 BHK apartments to spacious penthouses, ranging from 3500 Sq. Ft. to 4500 Sq. Ft.
But that's not all! As a resident, you'll enjoy world-class amenities. Take a dip in the sparkling pool, stay fit in the gym, or play on our sports courts. Our clubhouse is perfect for socializing and relaxing. Not to mention our world-class spa, jacuzzi, and separate play zone for your kids.
You'll also be part of an exclusive community featuring a Greg Norman-designed 18-hole golf course, offering a unique lifestyle surrounded by lush greens. The Legacy is not just a home; it's a lifestyle, with boutique lifestyle golf-facing condos that cater to your every need.

Living at The Legacy means convenience. Shop, study, and seek medical care within the community. With our market, library, and excellent connectivity to highways and metro stations, commuting is a breeze.
Experience a lifestyle redefined at The Legacy, where exquisite finishes and bold designs come together to create an elevated way of life. Enjoy a flexible payment plan and no hidden charges, making your dream home more accessible than ever.
Embark on an exciting journey to The Legacy. Contact us now to secure your dream home.
Floor plans and Pricing
The Islands offers 4 and 5 BHK fully furnished apartments with sizes: 3500 and 4500 sq. ft.
BSP 15499/ Sq. Ft.+ Rs. 500 (average floor plc)
4 BHK
Foyer, 4 bedrooms, living room, family lounge, dining area, store, kitchen, 4 toilets, walk-in closets, 2 dress, 3 balconies, utility areas.
Carpet Area: 3500 sq. ft
Price: On Request.
5 BHK
Foyer, 5 bedrooms, living room, family lounge, dining area, store, kitchen, 5 toilets, walk-in closets, 3 dress, 5 balconies, utility area.
Carpet Area: 4500 sq. ft.
Price: On Request.
Facilities and Amenities
Singer, writter, chef. Love music “Love isn’t something you find. Love is something that finds you
- Specifications
- Other spec.
Doors and windows:
External: Aluminium/uPVC, sliding/openable doors & windows
Internal: Elegant doors in polish/ deco paint fixed in hardwood.Railing:
Balcony: Glass railing
Staircase: Mild Steel Railing.Pop Work:
Internal: Good quality POP, False ceilings in all rooms and drawing, dining.
Security:
Internal: Video Intercom PhoneWall Finish:
External: Elegant finish with high quality texture paint.
Internal: All internal walls of rooms, (drawing, dining will be painted with OBD).Woodwork:
Wardrobe: In all dressing rooms.Fittings: All taps and fittings of reputed brands in C.P., Wash basin, Wall mounted W/C of reputed brands
Flooring:
Drawing: Imported marble
Dining: Imported Marble
Kitchen: Vitrified TilesAll Bedrooms: Laminated Wooden flooring
Balcony: Anti-skid tiles
Toilets: vitrified TilesWiring and Switches
Wiring: Fire resistant copper wiring in concealed PVC conduits
Switches: Modular switches and sockets in adequate numbers
TV Points: In all rooms
Tel Points: In all roomsAC & Geysers
VRV/ Split ACs: In Bedrooms, D/D, Kitchen
Geysers: In toilets & KitchenElectrical Fittings
Exhaust Fan: In kitchen and toilets
Light: Fixtures Ceiling lights in drawing room and master bedroom
Fans: In bedrooms, D/D and utility.
External: Adequate lighting in common areas.Kitchen
Counter: Kitchen counter with stainless steel sink, fitted with R.O., Hob, Chimney with exhaust Pipe.
Wood Work: Modular Cabinet
Wall Tile: Designer ceramic tiles upto 2ft. Above the working counter.
- Township
- The Legacy
- 18 Hole Golf Course.
- Temple.
- Sports Complex – The Atlantic.
- Boomerang Club.
- Golf Practice Range.
- Gated Security.
- Helipad.
- Schools.
- Jaypee Hospitals.
- Town Centre.
- Golf and Spa Resort.
- Fire Station.
- Only 2 Condominiums on each floor.
- Orbit skywalk.
- 100% power back-up.
- Fully furnished Apartments.
- Kids play area.
- Jacuzzi.
- Kids pool/ Lap pool/ Family pool.
- Library & reading zone.
- Open air theatre.
- Observatory deck.
- Celebration pavillion.
- And more…
Download updated Brochure

35 Delivered Residential Projects
2 Delivered
Township Projects
4 Gaurs International
Schools
The Gaurs- Builder of
"The Islands"
Whether it’s a dream home or a thriving commercial space, choosing the Gaur Group means choosing a partner who will accompany you on your journey to success and fulfillment.
Experience the difference of Gaur Group’s expertise, innovation, and commitment to excellence in every project we undertake.
30 Delivered
Commercial Projects
2 Delivered Malls
(Retail Projects)
24 Ongoing RERA
Registered Projects
Contact Us
Have any question? Write a message to us.
